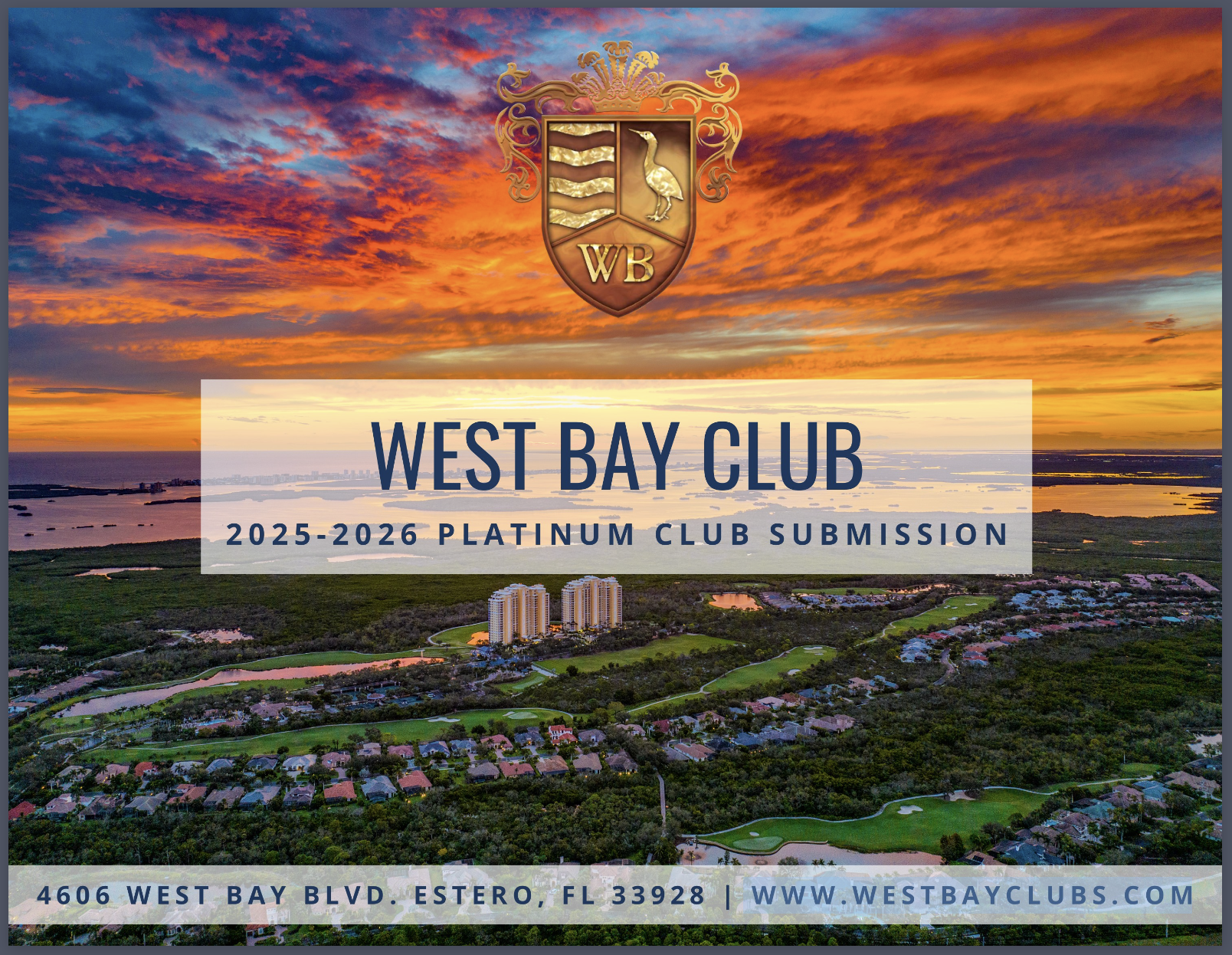7933 Guadiana Way, Ave Maria, FL 34142
For Sale $369,000































Property Details
Price: $369,000
Sq Ft: 1,437
($257 per sqft)
Bedrooms: 2
Bathrooms: 2
Unit On Floor: 1
City:Ave Maria
County:Collier
Type:Single Family
Development:Ave Maria
Subdivision:Del Webb
Acres:0.18
Virtual Tour/Floorplan:View
Year Built:2012
Listing Number:225014120
Status Code:A-Active
Taxes:$4,764.58
Tax Year: 2024
Garage: 2.00
/ Y
Furnishings: Furnished
Pets Allowed: Yes
Calculate Your Payment

Like this listing?
Contact the Listing Agent directly:
Listing Agent: Angel Rivera, PA
Agent Phone:
239-595-7533
Agent Email:
arivera@johnrwood.com
Equipment:
Dryer
Dishwasher
Electric Cooktop
Ice Maker
Microwave
Refrigerator
Refrigerator With Ice Maker
Self Cleaning Oven
Washer
Interior Features:
Breakfast Bar
Bedroom On Main Level
Dual Sinks
Entrance Foyer
Eat In Kitchen
Family Dining Room
French Doors Atrium Doors
Living Dining Room
Main Level Primary
Pantry
Shower Only
Separate Shower
Cable Tv
Walk In Closets
Window Treatments
High Speed Internet
Split Bedrooms
Exterior Features:
Sprinkler Irrigation
Patio
Shutters Manual
View:
N
Waterfront Description:
None
Amenities:
Basketball Court
Bocce Court
Clubhouse
Dog Park
Fitness Center
Golf Course
Hobby Room
Library
Barbecue
Picnic Area
Playground
Pickleball
Park
Private Membership
Pool
Putting Greens
Restaurant
Sauna
Spa Hot Tub
Sidewalks
Tennis Courts
Financial Information:
Taxes: $4,764.58
Tax Year: 2024
HOA Fee 1: $198.00
HOA Fee 2: $1,181.00
HOA Frequency 1: Quarterly
HOA Frequency 2: Quarterly
Room Dimensions:
Laundry: Inside
School Information:
Elementary School: Estates
Middle School: Corkscrew
Junior High: Corkscrew
High School: Palmetto Ridge
Save Property
View Virtual Tour
Welcome home to this lovely Taft model. Perfect for your getaway home or a transition to the Florida life. This home is in the gated community of Bellera at Del Webb and on a perfect lot with a serenity view of landscaping & trees. Granite counter tops, Whirlpool appliances, new washing machine, carpets throughout except in kitchen and baths. Spacious 2 car garage and comes completely furnished. Del Webb community has amazing amenities such as the Oasis Club Resort Style Amenity Center, Resort Pool, Lap Pool, Jacuzzi, Fitness Center, 12 Pickleball Courts, 2 Tennis Courts, 4 Bocce Courts, Golf Simulator, Billiards, Semi-Championship Golf Course, Pro Shop, On-Site GolfPro, Restaurant, and so much more... there is so much to do, so much to see!
Building Description: Ranch, One Story
MLS Area: Na35 - Ave Maria Area
Total Square Footage: 2,050
Total Floors: 1
Water: Public
Lot Desc.: Rectangular Lot, Sprinklers Automatic
Construction: Block, Concrete, Stucco
Date Listed: 2025-02-05 18:22:24
Pool: N
Pool Description: Community
Private Spa: N
Furnished: Furnished
Windows: Single Hung, Window Coverings
Parking: Attached, Driveway, Garage, Paved, Two Spaces, Garage Door Opener
Garage Description: Y
Garage Spaces: 2
Attached Garage: Y
Flooring: Carpet, Tile
Roof: Tile
Heating: Central, Electric
Cooling: Central Air, Ceiling Fans, Electric
Fireplace: N
Security: Security Gate, Gated Community, Smoke Detectors
Laundry: Inside
Irrigation: Reclaimed Water
55+ Community: Y
Pets: Yes
Sewer: Public Sewer
Amenities: Basketball Court, Bocce Court, Clubhouse, Dog Park, Fitness Center, Golf Course, Hobby Room, Library, Barbecue, Picnic Area, Playground, Pickleball, Park, Private Membership, Pool, Putting Greens, Restaurant, Sauna, Spa Hot Tub, Sidewalks, Tennis Courts
Listing Courtesy Of: John R Wood Properties
arivera@johnrwood.com
Welcome home to this lovely Taft model. Perfect for your getaway home or a transition to the Florida life. This home is in the gated community of Bellera at Del Webb and on a perfect lot with a serenity view of landscaping & trees. Granite counter tops, Whirlpool appliances, new washing machine, carpets throughout except in kitchen and baths. Spacious 2 car garage and comes completely furnished. Del Webb community has amazing amenities such as the Oasis Club Resort Style Amenity Center, Resort Pool, Lap Pool, Jacuzzi, Fitness Center, 12 Pickleball Courts, 2 Tennis Courts, 4 Bocce Courts, Golf Simulator, Billiards, Semi-Championship Golf Course, Pro Shop, On-Site GolfPro, Restaurant, and so much more... there is so much to do, so much to see!
Share Property
Additional Information:
Building Description: Ranch, One Story
MLS Area: Na35 - Ave Maria Area
Total Square Footage: 2,050
Total Floors: 1
Water: Public
Lot Desc.: Rectangular Lot, Sprinklers Automatic
Construction: Block, Concrete, Stucco
Date Listed: 2025-02-05 18:22:24
Pool: N
Pool Description: Community
Private Spa: N
Furnished: Furnished
Windows: Single Hung, Window Coverings
Parking: Attached, Driveway, Garage, Paved, Two Spaces, Garage Door Opener
Garage Description: Y
Garage Spaces: 2
Attached Garage: Y
Flooring: Carpet, Tile
Roof: Tile
Heating: Central, Electric
Cooling: Central Air, Ceiling Fans, Electric
Fireplace: N
Security: Security Gate, Gated Community, Smoke Detectors
Laundry: Inside
Irrigation: Reclaimed Water
55+ Community: Y
Pets: Yes
Sewer: Public Sewer
Amenities: Basketball Court, Bocce Court, Clubhouse, Dog Park, Fitness Center, Golf Course, Hobby Room, Library, Barbecue, Picnic Area, Playground, Pickleball, Park, Private Membership, Pool, Putting Greens, Restaurant, Sauna, Spa Hot Tub, Sidewalks, Tennis Courts
Map of 7933 Guadiana Way, Ave Maria, FL 34142
Listing Courtesy Of: John R Wood Properties
arivera@johnrwood.com