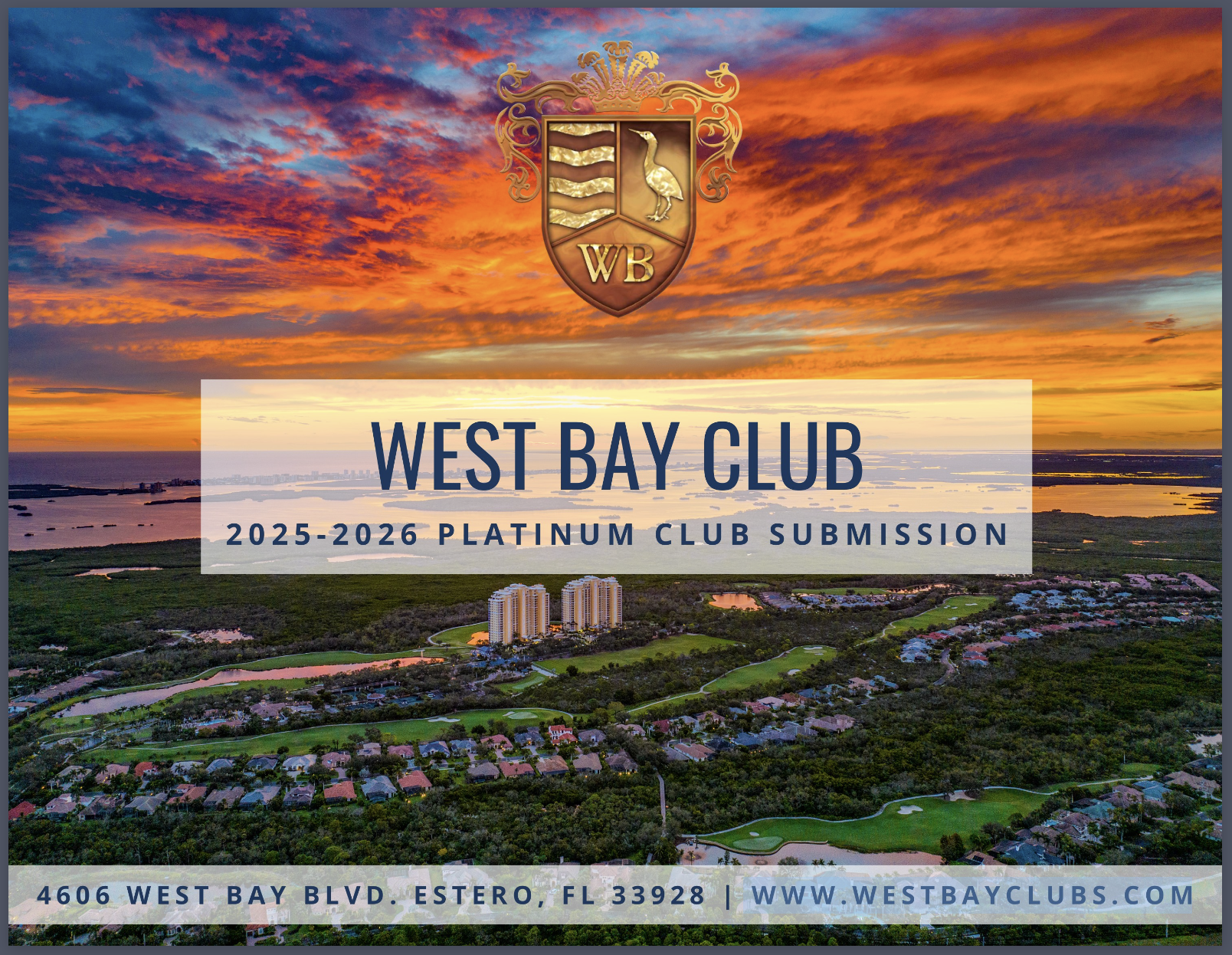5061 Indigo Bay Boulevard #101, Estero, FL 33928
Sold Sold for: $700,000 Asking: $725,000 Closed: 04/24/2024















































Property Details
Price: $725,000
Sq Ft: 2,293
($316 per sqft)
Bedrooms: 3
Bathrooms: 2
Partial Baths: 1
Unit On Floor: 1
City:Estero
County:Lee
Type:Condo
Development:West Bay Club
Subdivision:Indigo Shores
Virtual Tour/Floorplan:View
Year Built:2004
Listing Number:223040759
Status Code:CS-Closed Sale
Taxes:$3,785.31
Tax Year: 2022
Garage:
2.00
/
Y
Furnishings: Unfurnished
Pets Allowed: Call,Conditional
Total Recurring Fees: $23,052
Calculate Your Payment

Like this listing?
Contact the Listing Agent directly:
Listing Agent: Joe R Pavich
Agent Phone:
239-910-0304
Agent Email:
pavich123@gmail.com
Equipment:
Dryer
Dishwasher
Electric Cooktop
Disposal
Ice Maker
Microwave
Refrigerator
Refrigerator With Ice Maker
Self Cleaning Oven
Wine Cooler
Washer
Interior Features:
Wet Bar
Built In Features
Bedroom On Main Level
Breakfast Area
Tray Ceilings
Closet Cabinetry
Dual Sinks
Entrance Foyer
French Doors Atrium Doors
Living Dining Room
Custom Mirrors
Main Level Primary
Pantry
Shower Only
Separate Shower
Cable Tv
Bar
High Speed Internet
Split Bedrooms
Exterior Features:
Shutters Manual
Amenities:
Beach Rights
Basketball Court
Bocce Court
Boat Dock
Beach Access
Boat Ramp
Clubhouse
Dog Park
Fitness Center
Golf Course
Barbecue
Picnic Area
Pier
Playground
Pickleball
Park
Private Membership
Pool
Putting Greens
Rv Boat Storage
Restaurant
Financial Information:
Taxes: $3,785.31
Tax Year: 2022
HOA Fee 1: $2,125.00
HOA Frequency 1: Quarterly
Room Dimensions:
Laundry: Inside,Laundry Tub
Save Property
View Virtual Tour
Completely renovated – new everything! This Sotheby Floor plan is one of the best layouts in this 1st floor carriage home as it lives like a single family home boasting three generous bedrooms, each featuring spacious closets that provide ample storage solutions, 2.5 baths & 2-car attached garage. Following a meticulous top-to-bottom renovation post-Hurricane Ian, every facet of this home is a testament to modern elegance & quality craftsmanship. The unit features volume & coffered ceilings, tile flooring, an open floorplan & an enclosed lanai w/hurricane impact sliders, adding an addl 210 sq ft of living area, epoxy garage coating & so much more. The all-white kitchen is a masterpiece, adorned with pristine quartz counters, stainless steel appliances, under mount sink & an adjoining breakfast room as well as separate formal dining for entertaining. Gorgeous master bathroom w/dual sinks & glass walk-in shower. Nothing needs to be done! West Bay Club has an 18-hole championship golf course, private, full-service beach club w/dining on the Gulf of Mexico, dog park, pickle ball, playground, basketball court, Jr-Sized Olympic pool, fitness center & tennis club w/Har-Tru courts.
Building Description: Coach Carriage, Low Rise
Building Design: Low Rise (1-3 Floors)
MLS Area: Es01 - Estero
Total Square Footage: 2,790
Total Floors: 1
Water: Public
Construction: Block, Concrete, Stucco
Short Sale: N
Date Listed: 2023-08-26 16:01:12
Pool: N
Pool Description: Community
Private Spa: N
Furnished: Unfurnished
Windows: Double Hung, Sliding, Window Coverings
Parking: Attached, Garage, Two Spaces, Garage Door Opener
Garage Description: Y
Garage Spaces: 2
Attached Garage: Y
Flooring: Tile
Roof: Tile
Heating: Central, Electric
Cooling: Central Air, Electric
Fireplace: N
Storm Protection: Manual Shutters
Security: Burglar Alarm Monitored, Security Gate, Gated With Guard, Gated Community, Security Guard, Security System, Smoke Detectors
Laundry: Inside, Laundry Tub
Irrigation: Reclaimed Water
55+ Community: N
Pets: Call, Conditional
Restrictions: Architectural, Deed Restrictions
Sewer: Public Sewer
Lot Desc.: Zero Lot Line
Amenities: Beach Rights, Basketball Court, Bocce Court, Boat Dock, Beach Access, Boat Ramp, Clubhouse, Dog Park, Fitness Center, Golf Course, Barbecue, Picnic Area, Pier, Playground, Pickleball, Park, Private Membership, Pool, Putting Greens, Rv Boat Storage, Restaurant
Listing Courtesy Of: Realty World J. Pavich R.e.
pavich123@gmail.com
Completely renovated – new everything! This Sotheby Floor plan is one of the best layouts in this 1st floor carriage home as it lives like a single family home boasting three generous bedrooms, each featuring spacious closets that provide ample storage solutions, 2.5 baths & 2-car attached garage. Following a meticulous top-to-bottom renovation post-Hurricane Ian, every facet of this home is a testament to modern elegance & quality craftsmanship. The unit features volume & coffered ceilings, tile flooring, an open floorplan & an enclosed lanai w/hurricane impact sliders, adding an addl 210 sq ft of living area, epoxy garage coating & so much more. The all-white kitchen is a masterpiece, adorned with pristine quartz counters, stainless steel appliances, under mount sink & an adjoining breakfast room as well as separate formal dining for entertaining. Gorgeous master bathroom w/dual sinks & glass walk-in shower. Nothing needs to be done! West Bay Club has an 18-hole championship golf course, private, full-service beach club w/dining on the Gulf of Mexico, dog park, pickle ball, playground, basketball court, Jr-Sized Olympic pool, fitness center & tennis club w/Har-Tru courts.
Share Property
Additional Information:
Building Description: Coach Carriage, Low Rise
Building Design: Low Rise (1-3 Floors)
MLS Area: Es01 - Estero
Total Square Footage: 2,790
Total Floors: 1
Water: Public
Construction: Block, Concrete, Stucco
Short Sale: N
Date Listed: 2023-08-26 16:01:12
Pool: N
Pool Description: Community
Private Spa: N
Furnished: Unfurnished
Windows: Double Hung, Sliding, Window Coverings
Parking: Attached, Garage, Two Spaces, Garage Door Opener
Garage Description: Y
Garage Spaces: 2
Attached Garage: Y
Flooring: Tile
Roof: Tile
Heating: Central, Electric
Cooling: Central Air, Electric
Fireplace: N
Storm Protection: Manual Shutters
Security: Burglar Alarm Monitored, Security Gate, Gated With Guard, Gated Community, Security Guard, Security System, Smoke Detectors
Laundry: Inside, Laundry Tub
Irrigation: Reclaimed Water
55+ Community: N
Pets: Call, Conditional
Restrictions: Architectural, Deed Restrictions
Sewer: Public Sewer
Lot Desc.: Zero Lot Line
Amenities: Beach Rights, Basketball Court, Bocce Court, Boat Dock, Beach Access, Boat Ramp, Clubhouse, Dog Park, Fitness Center, Golf Course, Barbecue, Picnic Area, Pier, Playground, Pickleball, Park, Private Membership, Pool, Putting Greens, Rv Boat Storage, Restaurant
Map of 5061 Indigo Bay Boulevard #101, Estero, FL 33928
Listing Courtesy Of: Realty World J. Pavich R.e.
pavich123@gmail.com