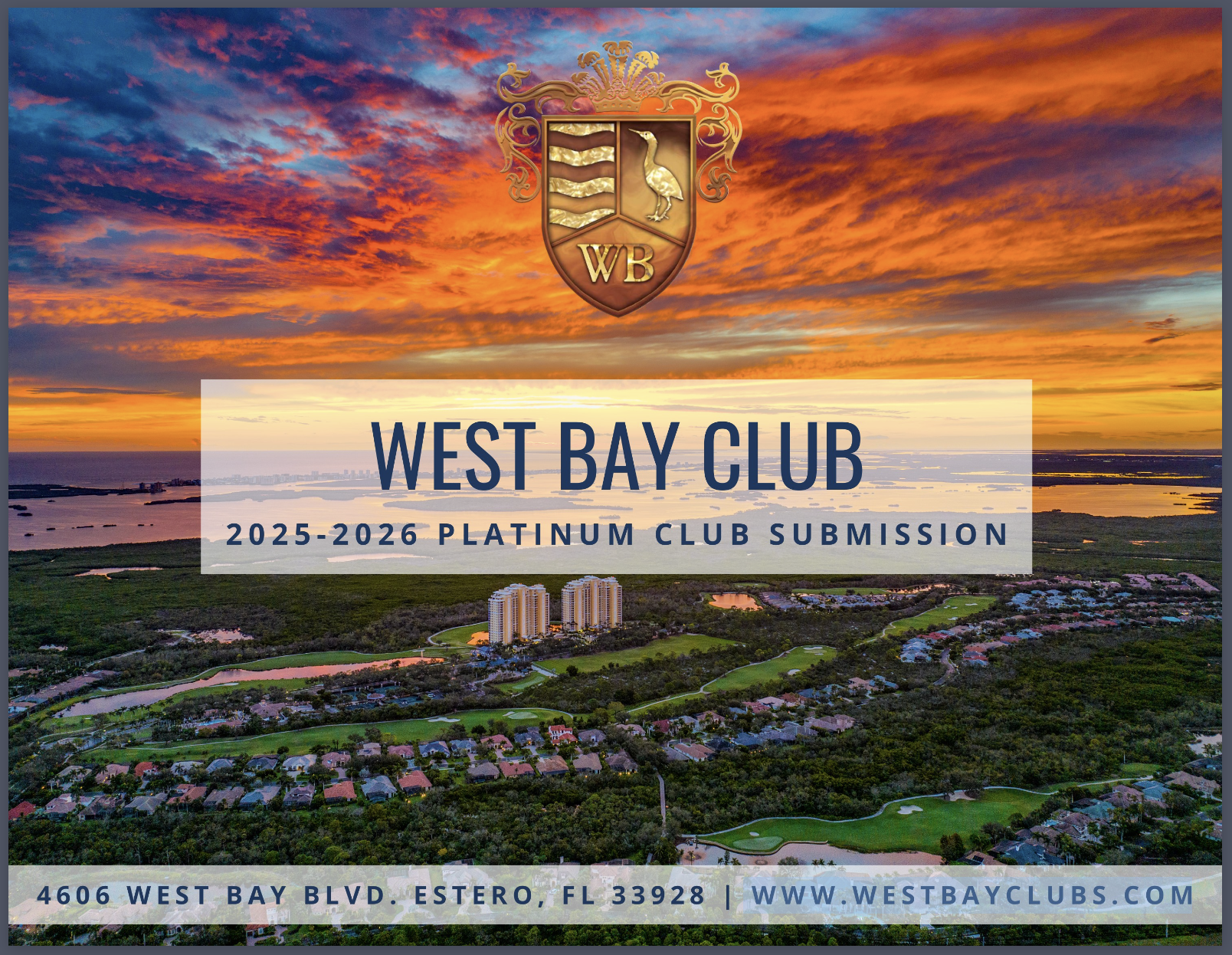1305 36Th Street Se, Cape Coral, FL 33904
For Sale $368,900


















































Property Details
Price: $368,900
Sq Ft: 1,521
($243 per sqft)
Bedrooms: 3
Bathrooms: 2
City:Cape Coral
County:Lee
Type:Single Family
Development:Cape Coral
Subdivision:Cape Coral
Acres:0.24
Year Built:1980
Listing Number:224102312
Status Code:A-Active
Taxes:$4,615.19
Tax Year: 2023
Garage: 2.00
/ Y
Furnishings: Unfurnished
Pets Allowed: Yes
Calculate Your Payment

Like this listing?
Contact the Listing Agent directly:
Listing Agent: Iliana Sorensen
Agent Phone:
786-356-5291
Agent Email:
isorensen1@gmail.com
Equipment:
Dryer
Dishwasher
Disposal
Ice Maker
Microwave
Range
Refrigerator
Refrigerator With Ice Maker
Washer
Interior Features:
Attic
Built In Features
Other
Pantry
Pull Down Attic Stairs
Shower Only
Separate Shower
Walk In Closets
Split Bedrooms
Exterior Features:
Fence
Sprinkler Irrigation
None
View:
N
Waterfront Description:
None
Amenities:
None
Financial Information:
Taxes: $4,615.19
Tax Year: 2023
School Information:
Elementary School: Cape Elementary Or Pelican Elementary
Middle School: Challenger Middle School
Junior High: Challenger Middle School
High School: Cape Coral High School
Save Property
Charming corner pool home conveniently located in SE Cape Coral between the Cape Coral and Veteran bridges making for an easy commute. The heart of the home features elegant wood cabinets paired with sleek granite countertops, offering ample preparation space, extra storage pantry ensures you have extra room for your culinary essentials. Energy-efficient recessed lighting illuminates the home, adding a modern and sophisticated ambiance. Equipped with WiFi-enabled devices and switches, to control lighting, a/c thermostat, pool pump heater and sprinkler system. The spacious garage features a semi-epoxy finish on the floor and retractable garage screen door, perfect for ventilation while working on projects completes with a generator hook-up.
Building Description: Ranch, One Story
MLS Area: Cc12 - Cape Coral Unit 7-15
Total Square Footage: 1,983
Total Floors: 1
Water: Assessment Paid
Lot Desc.: Corner Lot, Sprinklers Automatic
Construction: Block, Concrete, Stucco
Date Listed: 2024-12-18 12:23:16
Pool: Y
Pool Description: Electric Heat, Heated, In Ground, Screen Enclosure
Private Spa: N
Furnished: Unfurnished
Windows: Other
Parking: Attached, Driveway, Garage, Paved, Garage Door Opener
Garage Description: Y
Garage Spaces: 2
Attached Garage: Y
Flooring: Tile, Vinyl
Roof: Shingle
Heating: Central, Electric
Cooling: Central Air, Ceiling Fans, Electric
Fireplace: N
Security: Smoke Detectors
Irrigation: Included In Assessment
55+ Community: N
Pets: Yes
Sewer: Assessment Paid
Amenities: None
Listing Courtesy Of: Keller Williams Realty Partners Sw
isorensen1@gmail.com
Charming corner pool home conveniently located in SE Cape Coral between the Cape Coral and Veteran bridges making for an easy commute. The heart of the home features elegant wood cabinets paired with sleek granite countertops, offering ample preparation space, extra storage pantry ensures you have extra room for your culinary essentials. Energy-efficient recessed lighting illuminates the home, adding a modern and sophisticated ambiance. Equipped with WiFi-enabled devices and switches, to control lighting, a/c thermostat, pool pump heater and sprinkler system. The spacious garage features a semi-epoxy finish on the floor and retractable garage screen door, perfect for ventilation while working on projects completes with a generator hook-up.
Share Property
Additional Information:
Building Description: Ranch, One Story
MLS Area: Cc12 - Cape Coral Unit 7-15
Total Square Footage: 1,983
Total Floors: 1
Water: Assessment Paid
Lot Desc.: Corner Lot, Sprinklers Automatic
Construction: Block, Concrete, Stucco
Date Listed: 2024-12-18 12:23:16
Pool: Y
Pool Description: Electric Heat, Heated, In Ground, Screen Enclosure
Private Spa: N
Furnished: Unfurnished
Windows: Other
Parking: Attached, Driveway, Garage, Paved, Garage Door Opener
Garage Description: Y
Garage Spaces: 2
Attached Garage: Y
Flooring: Tile, Vinyl
Roof: Shingle
Heating: Central, Electric
Cooling: Central Air, Ceiling Fans, Electric
Fireplace: N
Security: Smoke Detectors
Irrigation: Included In Assessment
55+ Community: N
Pets: Yes
Sewer: Assessment Paid
Amenities: None
Map of 1305 36Th Street Se, Cape Coral, FL 33904
Listing Courtesy Of: Keller Williams Realty Partners Sw
isorensen1@gmail.com